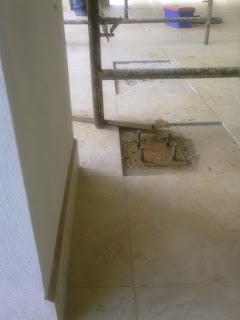There is so much that has gone into the stair. It is central to the house in so many ways - location - design - presence - function. That's why when it started to become an issue back in October we spent dozens of hours sorting the best solution. Needless to say the recent photos of bolts in the floor in the main hallway were startling as the stair was supposed to end within the footprint of the tower and not extend into the hall.
So, we do know that the most important issue is that the landing at the top of the stair needed to be widen so that it extended beyond the bedroom door (yes, the door opening was 6" beyond the edge of the floor - quite the first step!). That condition is corrected.
That leaves the main hallway to ensure that there are enough steps to get from the top to the bottom - needed 13" into the hallway - the photos show it should be just fine.







No comments:
Post a Comment